Frames are structures which consist of series of interconnected beams and column. Several structural materials can be used in building a frame. In reinforced concrete frames, the beams and columns are often monolithically cast together; while for steel frames, the members are connected together through bolted or welded joint. The spaces between these interconnected beams can be a floor or a roof. This configuration is mostly used in buildings and similar structures.
Types of Frames
Frames are broadly categorized into two due to their behavior under lateral loads: They are:
- Braced Frame
- Rigid Frame
Rigid Frame
A rigid frame is a frame which has its beams and columns rigidly connected to resist lateral deformation and provide overall stability. This type of frame resists lateral loads by rigid-frame actions.

Braced Frame
A braced frame is a type of frame in which the lateral loads are not resisted by the column and beams but by the provision of diagonal bracing systems or shear and core walls.

Analysis of Frames
Frames can be easily analyzed as space frames using many commercial analysis software such that the deformation and the distribution of forces in the whole frame will be readily obtained. However, if we are to analyze a frame using hand calculation, the 3D structure will have to be simplified. This simplification of a 3D Frame to series of plane 2D frame for easy analysis is what brings about the concept of sub-frame.
In buildings and other frame structures, understanding the concept of sub-frame is important as the conservative simplification of beams in a frame structure as continuous over multiple supports does not adequately represent the reality of such frames. A better representation is to substitute the whole building as a series of sub frames. By doing this, the interaction between the beams and column owing to the rigid connection between them will be adequately captured.
Types of Sub frame
Clause 3.2.1.2.1 and its sub-clauses in BS8110-1-1997 provide different configuration of sub-frames and alternative sub-frames that can be used to evaluate the moment and shear forces in frames.
Sub-Frame 1
The first sub-frame consists of an instance where a frame is simplified such that a complete beam at a level and all upper and lower columns connected to it are considered for analysis. The ends of the columns remote from the beam are assumed fixed unless to assume them as pinned is more pragmatic. Analyzing this type of sub-frame gives the moments in the beam and columns at that level being considered.
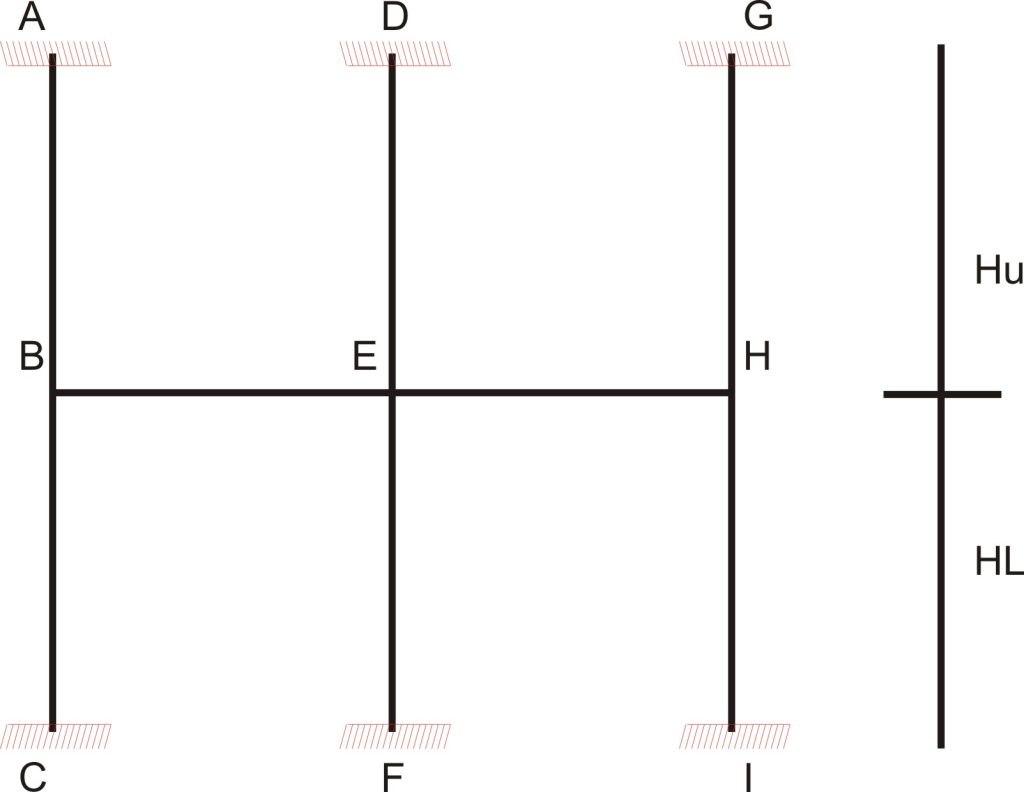
Click here to check a worked example where this type of subframe analysed
Sub-frame 2
The second sub-frame which is a simplified sub-frame is used to evaluate the internal forces in a central beam. This type of substitute frame consists of the internal beam, upper and lower columns connected to its ends, as well as beams connected to both ends of the internal beam if there is any. All remote ends of connecting columns and beam are assumed fixed except if assuming them to be pinned is more reasonable. However, the stiffness of the external beams should be halved so that the actual stiffness is not exaggerated. Although this configuration of sub-frame is mainly employed in getting the internal forces in the central beam, should the span of the internal beam be greater than that of another beam framing into a common column as the internal beam, the moment in the column in question can also be calculated.
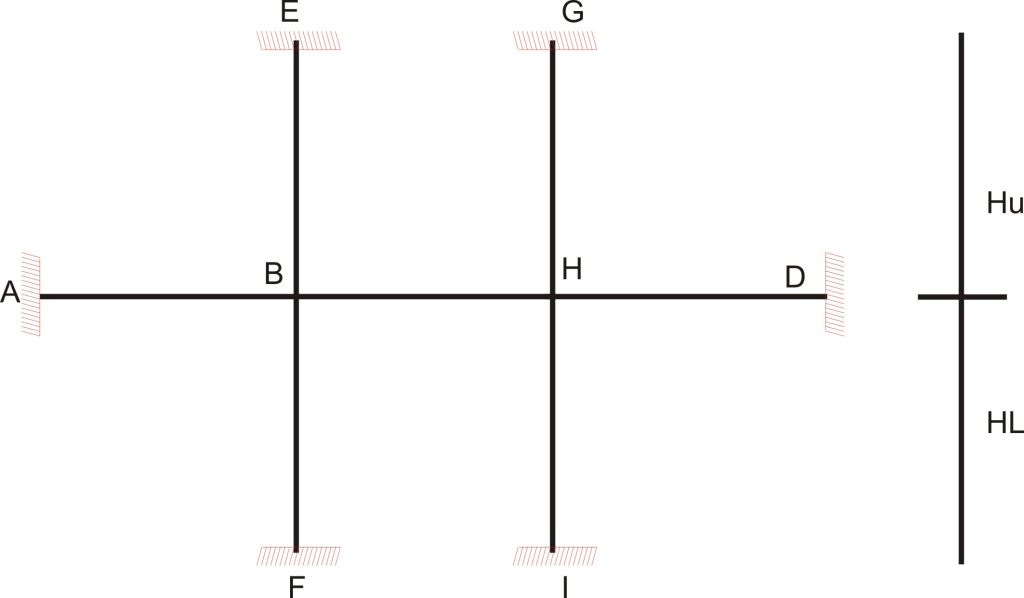
Sub-frame 3
The third sub-frame can only be used to calculate the moment in the column only on the assumption that all columns and beam ends remote from the single beam-column joint are fixed. The stiffness of the beams should also be taken as half of the actual stiffness.
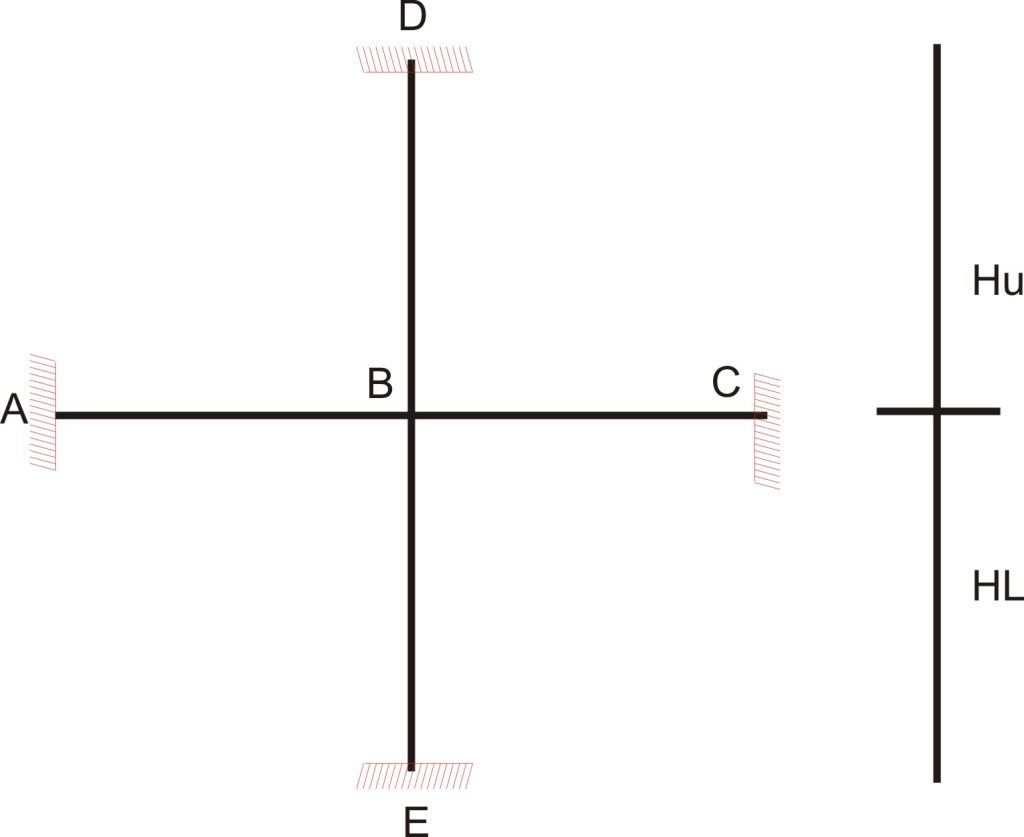
Click here to check a worked example where this type of subframe is used to analyse the moment of a column
Reference(s)
Bs 8110-1-1997- Structural use of Concrete – Code of practice for design and construction
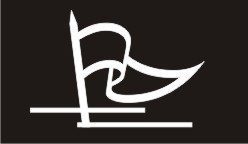
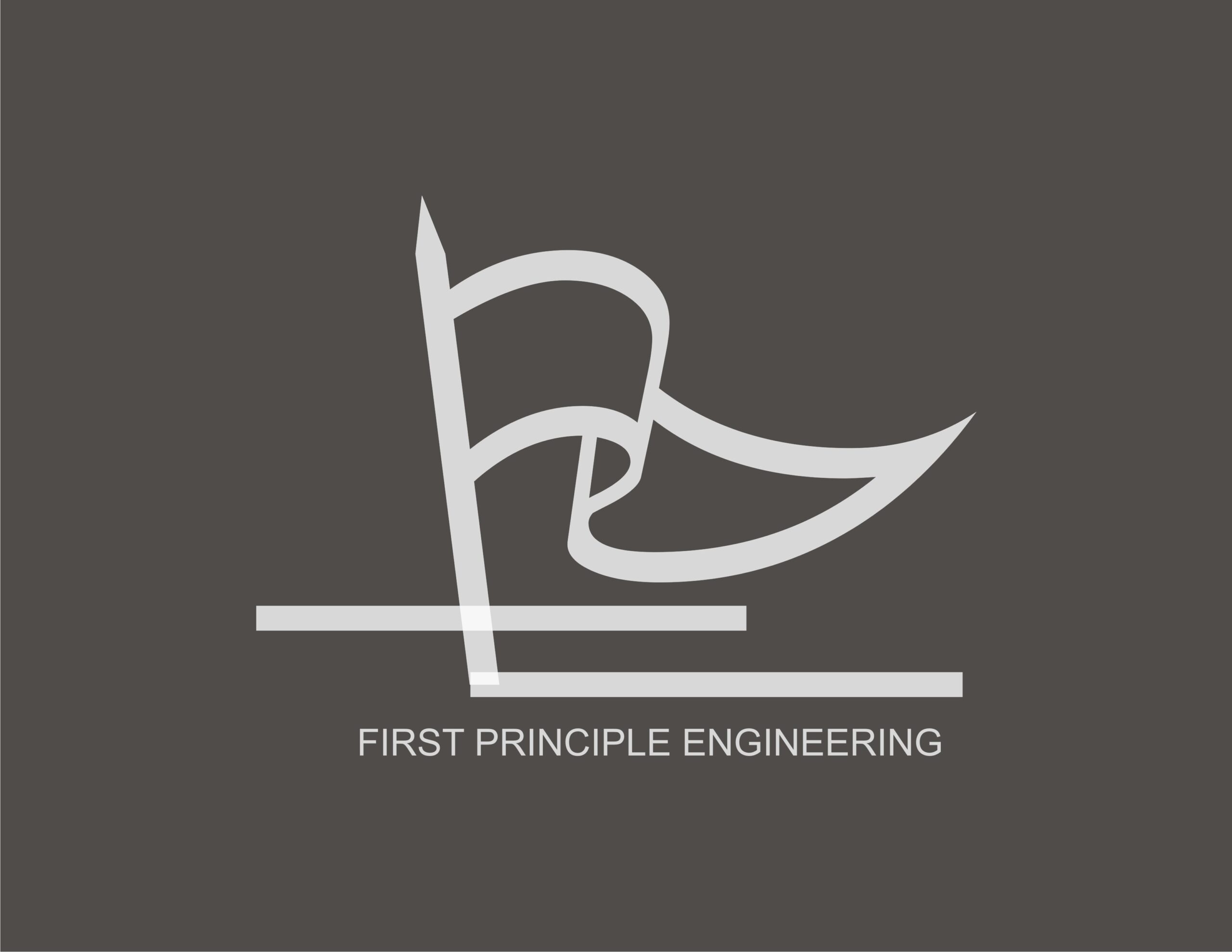
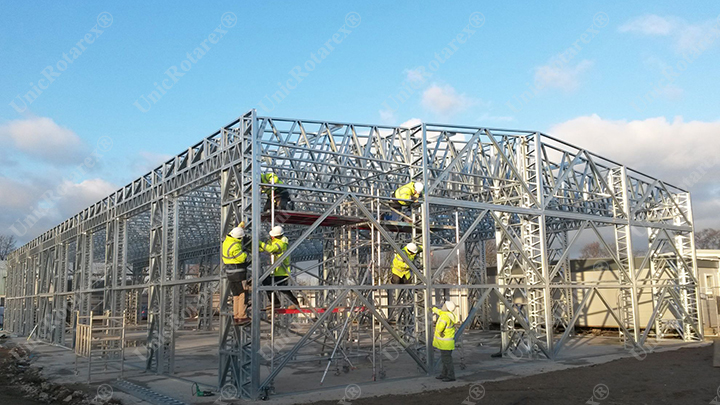
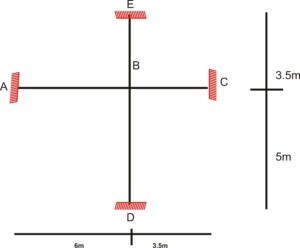
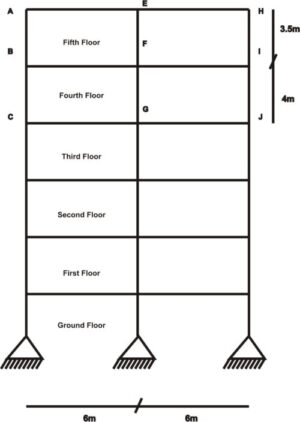
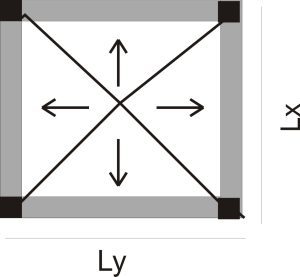
Hi mates, good piece of writing and fastidious arguments commented here, I am genuinely enjoying
by these.
Thanks for the encouraging words.
This is the right website for anybody who would like to understand this topic. You realize so much its almost hard to argue with you (not that I actually would want to…HaHa). You definitely put a new spin on a topic that’s been written about for decades. Wonderful stuff, just wonderful!
Your article helped me a lot, is there any more related content? Thanks!
Thank you for your sharing. I am worried that I lack creative ideas. It is your article that makes me full of hope. Thank you. But, I have a question, can you help me?
I don’t think the title of your article matches the content lol. Just kidding, mainly because I had some doubts after reading the article.
voluptas accusamus quaerat pariatur et mollitia magni animi sit. nesciunt ipsa aut sunt ipsam velit excepturi atque omnis repellat voluptas ut facere a aut. accusamus ut in eos voluptas dignissimos sed eos tempora qui eius ex distinctio doloremque et est. omnis dolores ut ad et ut fugiat eligendi eos porro esse beatae fugiat iste architecto ea quam libero sunt corrupti.
libero sit id temporibus repellendus sed ex nihil laboriosam placeat soluta. recusandae dolores placeat delectus aperiam corporis iste aut delectus laudantium ipsam. et reprehenderit quos ut minus dolore qui in earum ullam fugiat repellendus ab ut minus ipsa ipsa aut quidem expedita.
Wow, this paragraph is fastidious, my younger sister is analyzing such things, thus I am going to let know her.
This is article is amazingly well
Wow! At last I got a weblog from where I can genuinely take valuable facts concerning my
study and knowledge.
Hello to every single one, it’s actually a pleasant for me to pay a visit this web site, it consists of important Information.
I simply couldn’t leave your site before suggesting that I extremely enjoyed the standard information a person supply to your guests? Is gonna be again frequently in order to check up on new posts
You’re so innovative!
I don’t think the title of your article matches the content lol. Just kidding, mainly because I had some doubts after reading the article.
Asking questions are really fastidious thing if you are not understanding something completely, except this paragraph presents fastidious understanding
yet.